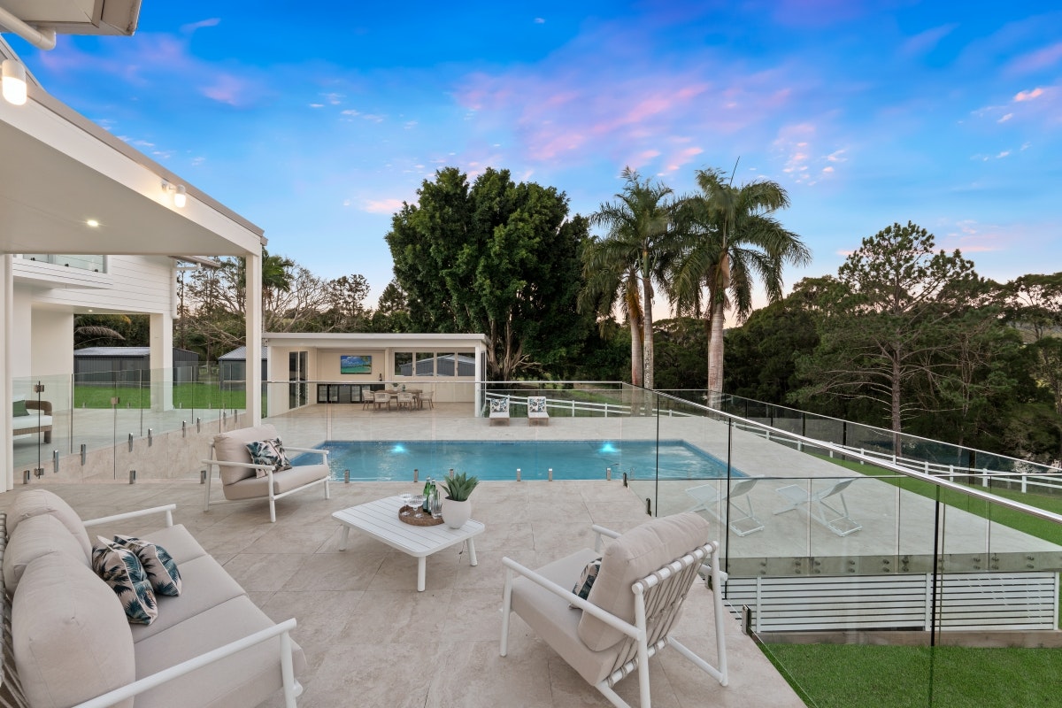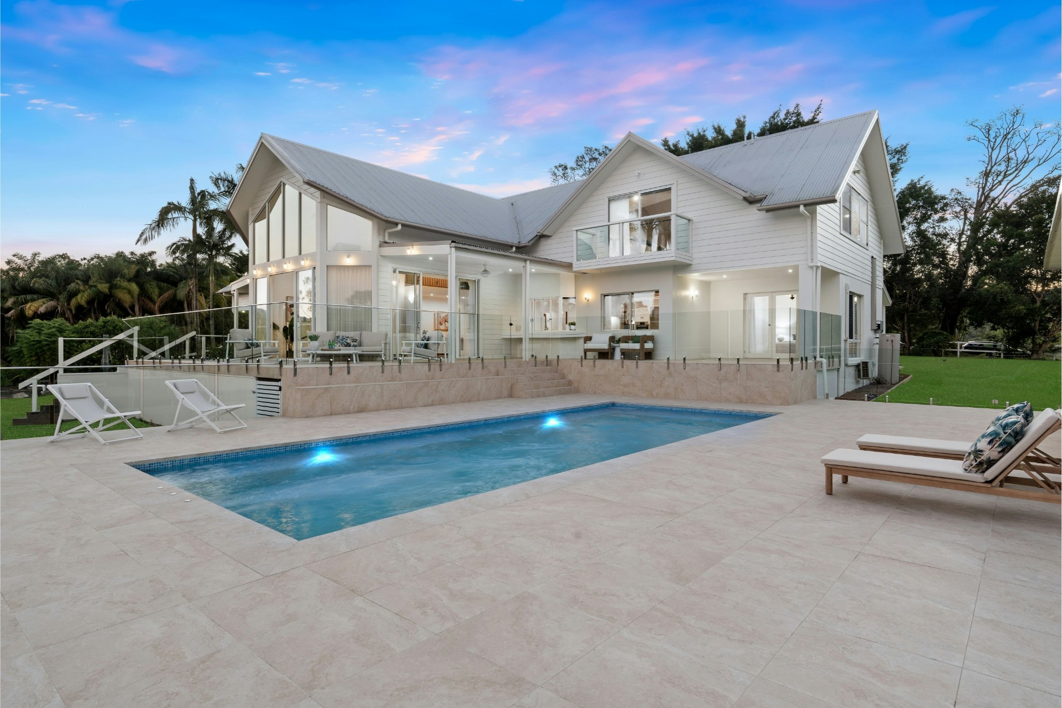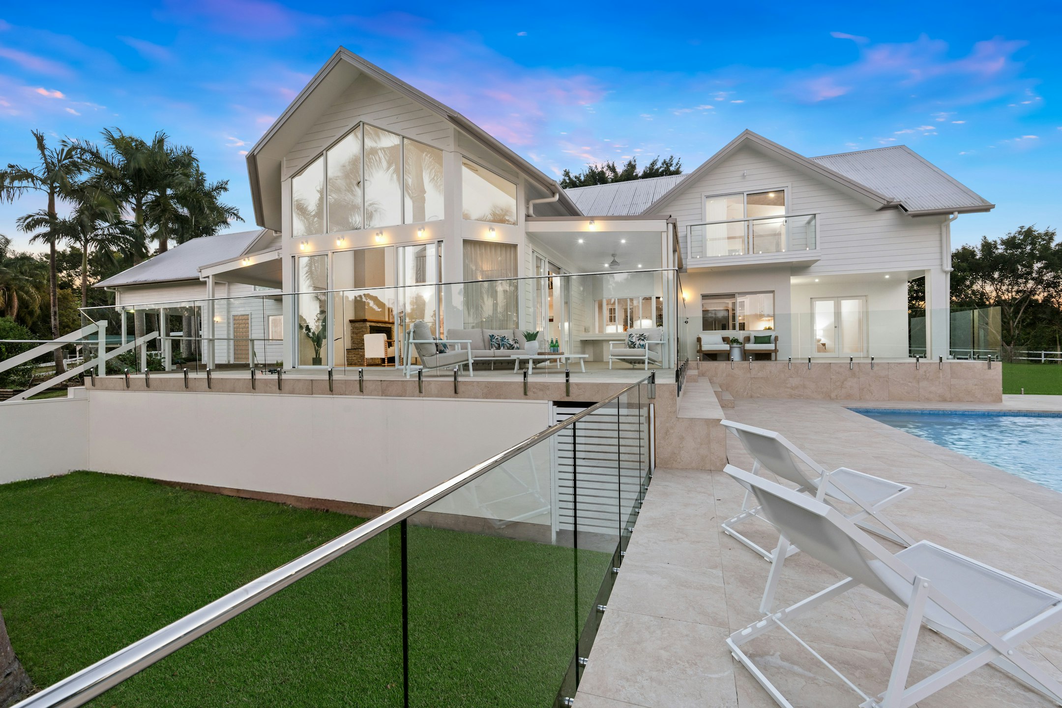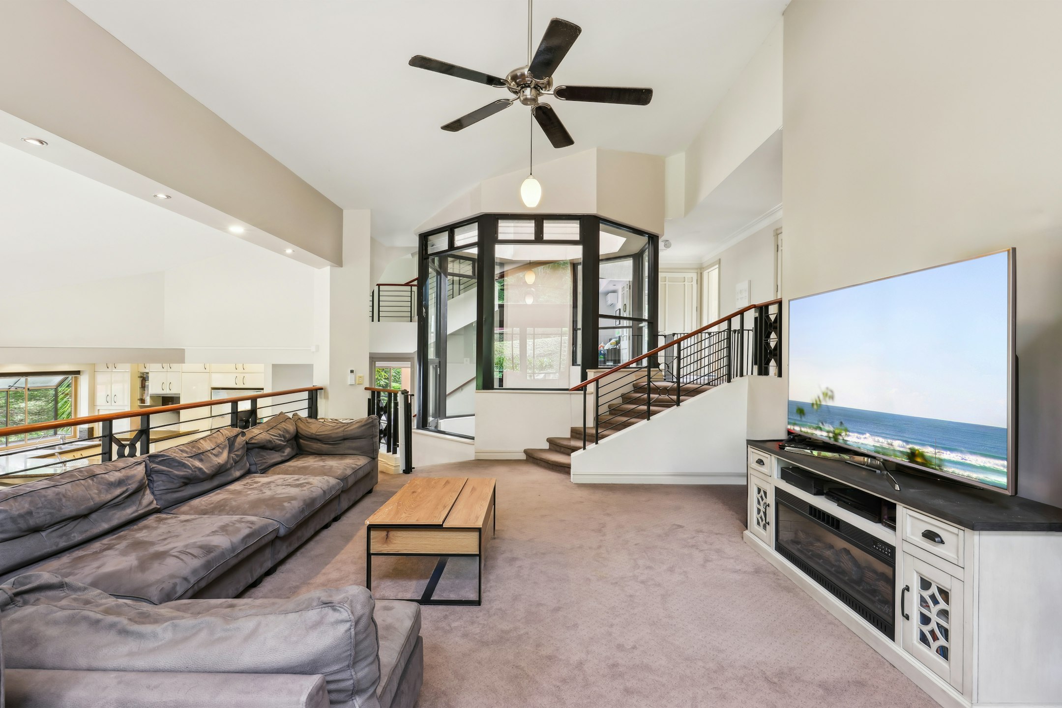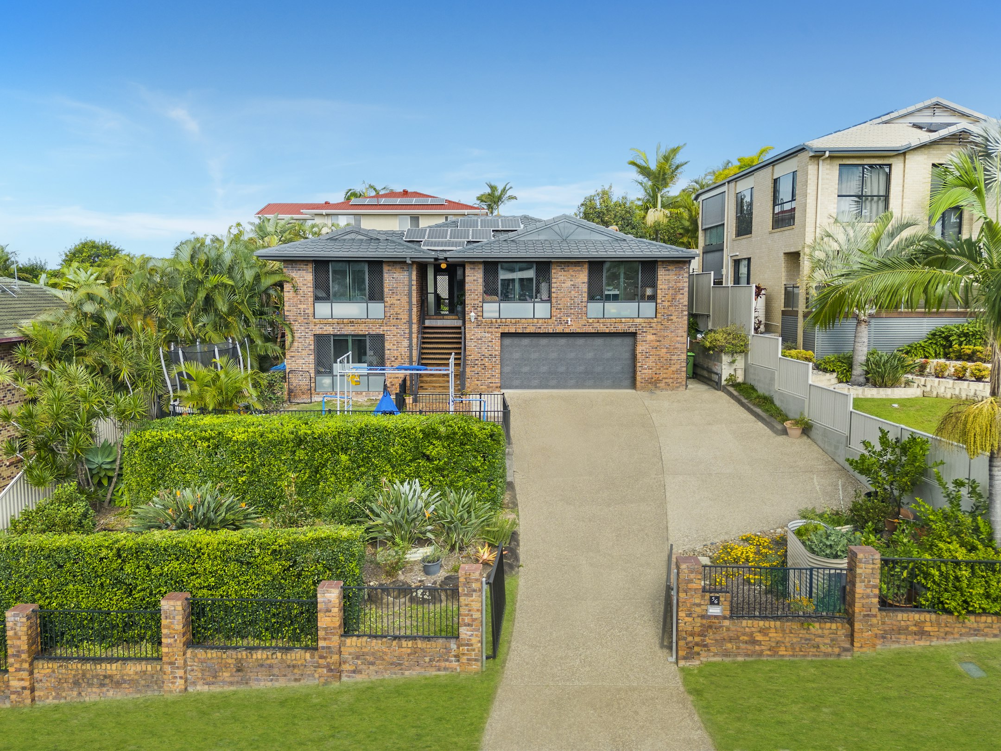58 Collaroy Road
GUANABA
- 5
- 4
- 5
- 4.14hectare
SOLD BY GOLD COAST PROPERTY
SOLD BY KATIE PIKOS 0400 842 934
Step into the storybook charm of Faerie Ridge, a grand architectural estate set across 4.14 hectares (10.2 acres) on the banks of the Coomera River.
Enjoying a peaceful and elevated setting, the property offers privacy, natural beauty and lifestyle flexibility within 30 minutes of the beach and under an hour to Brisbane. A spacious two-level Hamptons-inspired main residence is accompanied by a self-contained cottage, equine facilities, multiple sheds and approximately 311 metres of river frontage.
The four-bedroom family homestead oozes warmth and charm, enhanced by raked cathedral ceilings, handcrafted wrought-iron balustrading, blackbutt timber and limestone flooring. A real wood fireplace forms the heart of a generous main living area featuring extensive windows and glass sliding doors alongside a Hamptons-style kitchen where picturesque views over the property offer a welcome distraction from the sink.
A wide wraparound deck at the rear and a verandah out front offer multiple spaces to dine, sunbathe or simply soak up the serenity. A brand new 10-metre saltwater pool with swim jets and a covered poolside pavilion with wet bar invite year round entertaining against a lush green backdrop.
The residence has been designed with lifestyle and flexible family living in mind, with an oversized, upstairs master retreat in its own private wing plus three additional downstairs bedrooms. There's also a lounge room, a library overlooking the lower level, cinema room, a large multi-purpose room and a dedicated home office. A separate self-contained cottage, built from reclaimed timber, adds another layer of functionality, ideal for guests, extended family or a caretaker.
Native wildlife including wallabies, deer and birdlife regularly visit the property, while platypus are often spotted along the riverbank. With stables, fenced paddocks, tanks, machinery sheds and a licence to pump from the river, Faerie Ridge offers a rare blend of seclusion, character and self-sufficiency in one of the Gold Coast hinterland's most picturesque pockets.
Key Features:
- Tranquil riverfront estate on 4.14 hectares or 10.2 acres
- Two-level Hamptons-style main house built circa 2016 from rendered block and weatherboard, with Colorbond roof
- Approx. 311 metres of frontage onto the Coomera River
- New 10m saltwater pool with 3 swim jets and new covered poolside pavilion with wet bar, wine and drink fridges
- Wraparound deck at rear and front verandah offer multiple outdoor areas to sit, dine and entertain
- Light-filled main living area features 5.8-metre raked ceiling, real wood fireplace encased in dry-stacked stone, blackbutt timber floor and mid-century lantern
- Hamptons-style kitchen with shaker-style cabinetry, AEG oven, Fisher & Paykel French door fridge, four-burner induction cooktop, integrated dishwasher, pendant lighting, stainless glass panels
- Second lounge room ideal for TV on the ground floor; another sitting area on the upper level with built-in library and balcony access
- Large, versatile multi-purpose room with raked ceiling, plumbing provision to install a bar, powder room, balcony and whimsical child-sized faerie hideout feature
- Home cinema, dubbed "Collaroy Studio", with Epson projector and screen and four Sony speakers
- Master bedroom features a raked ceiling, push-touch built-in robes, spa ensuite with twin vanities, rainfall shower and a balcony with views over the pool and lawns
- Three additional ground level bedrooms - one with ensuite, walk-in robe and patio access; one with built-in robes and study nook; one with walk-in robe and two-way bathroom access
- Large laundry with ample storage; storage cupboards on both levels
- Vacuumaid system, ducted air conditioning and ceiling fans installed
- Double carport with three lockable storage rooms; additional driveway parking
- Separate cottage crafted from reclaimed hardwood timber with open-plan living, dining and kitchen, one bedroom and bathroom; workshop plus storage room
- Horse stables, tack room, fenced paddocks and feed shelter
- Double lock-up shed with three-phase power and roller door access; open bay machinery shed; lawn locker; storage under deck
- 25,000L concrete water tank plus 34,500L water tank; new home water filtration system; septic treatment system
- Irrigation licence for the Coomera River
- Manicured lawns around the house; mature trees frame the border, with a section of established palms
Guanaba is a tightly held rural enclave in the Gold Coast Hinterland, celebrated for its scenic valley setting, fertile paddocks and strong equestrian culture. The area is dotted with sprawling luxury estates, including multi-acre hilltop mansions and high-end horse properties that take advantage of the peaceful surrounds. Bordered by the Coomera River to the east and Tamborine National Park to the west, residents enjoy easy access to rainforest walking trails, waterfalls, and the cafes and wineries of nearby Tamborine Mountain. Everyday conveniences are close at hand, with leading schools such as Assisi Catholic College, Coomera Anglican College and St Bernard State Primary nearby. With native wildlife, rainforest pockets and spectacular scenery all around, Guanaba offers rare seclusion and natural beauty within easy reach of both the city and the sea.
Experience the magic of Faerie Ridge for yourself. Submit an enquiry to request the information pack or contact Katie Pikos on 0400 842 934.
Disclaimer: In the preparation of this information, we have used our best endeavours to ensure that the information contained herein is true and accurate, and accept no responsibility and disclaim all liability in respect of any errors, omissions, inaccuracies or misstatements that may occur. Prospective purchasers should make their own enquiries to verify any information contained herein.
Features
- Tranquil riverfront estate on 4.14 hectares or 10.2 acres
- Two-level Hamptons-style main house built circa 2016 from rendered block and weatherboard, with Colorbond roof
- Approx. 311 metres of frontage onto the Coomera River
- New 10m saltwater pool with 3 swim jets and new covered poolside pavilion with wet bar, wine and drink fridges
- Wraparound deck at rear and front verandah offer multiple outdoor areas to sit, dine and entertain
- Light-filled main living area features 5.8-metre raked ceiling, real wood fireplace encased in dry-stacked stone, blackbutt timber floor and mid-century lantern
- Hamptons-style kitchen with shaker-style cabinetry, AEG oven, Fisher & Paykel French door fridge, four-burner induction cooktop, integrated dishwasher, pendant lighting, stainless glass panels
- Second lounge room ideal for TV on the ground floor; another sitting area on the upper level with built-in library and balcony access
- Large, versatile multi-purpose room with raked ceiling, plumbing provision to install a bar, powder room, balcony and whimsical child-sized faerie hideout feature
- Home cinema, dubbed "Collaroy Studio", with Epson projector and screen and four Sony speakers
- Master bedroom features a raked ceiling, push-touch built-in robes, spa ensuite with twin vanities, rainfall shower and a balcony with views over the pool and lawns
- Three additional ground level bedrooms - one with ensuite, walk-in robe and patio access; one with built-in robes and study nook; one with walk-in robe and two-way bathroom access
- Large laundry with ample storage; storage cupboards on both levels
- Vacuumaid system, ducted air conditioning and ceiling fans installed
- Double carport with three lockable storage rooms; additional driveway parking
- Separate cottage crafted from reclaimed hardwood timber with open-plan living, dining and kitchen, one bedroom and bathroom; workshop plus storage room
- Horse stables, tack room, fenced paddocks and feed shelter
- Double lock-up shed with three-phase power and roller door access; open bay machinery shed; lawn locker; storage under deck
- 25,000L concrete water tank plus 34,500L water tank; new home water filtration system; septic treatment system
- Irrigation licence for the Coomera River
- Manicured lawns around the house; mature trees frame the border, with a section of established palms
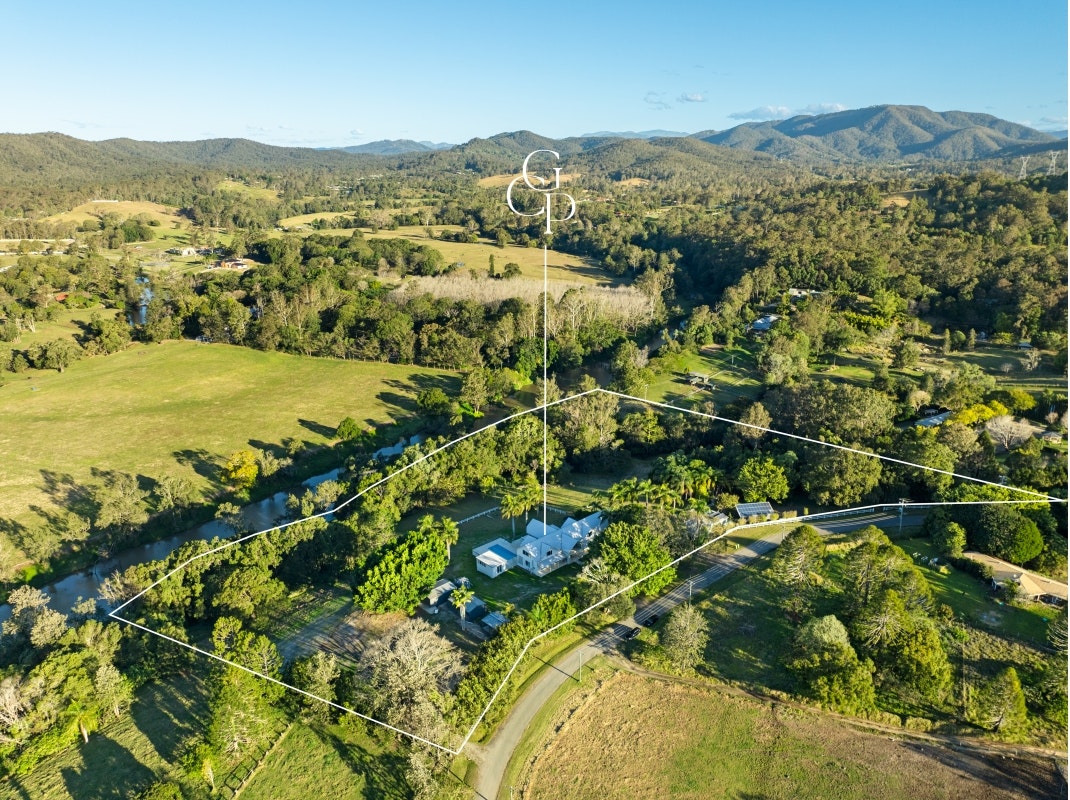
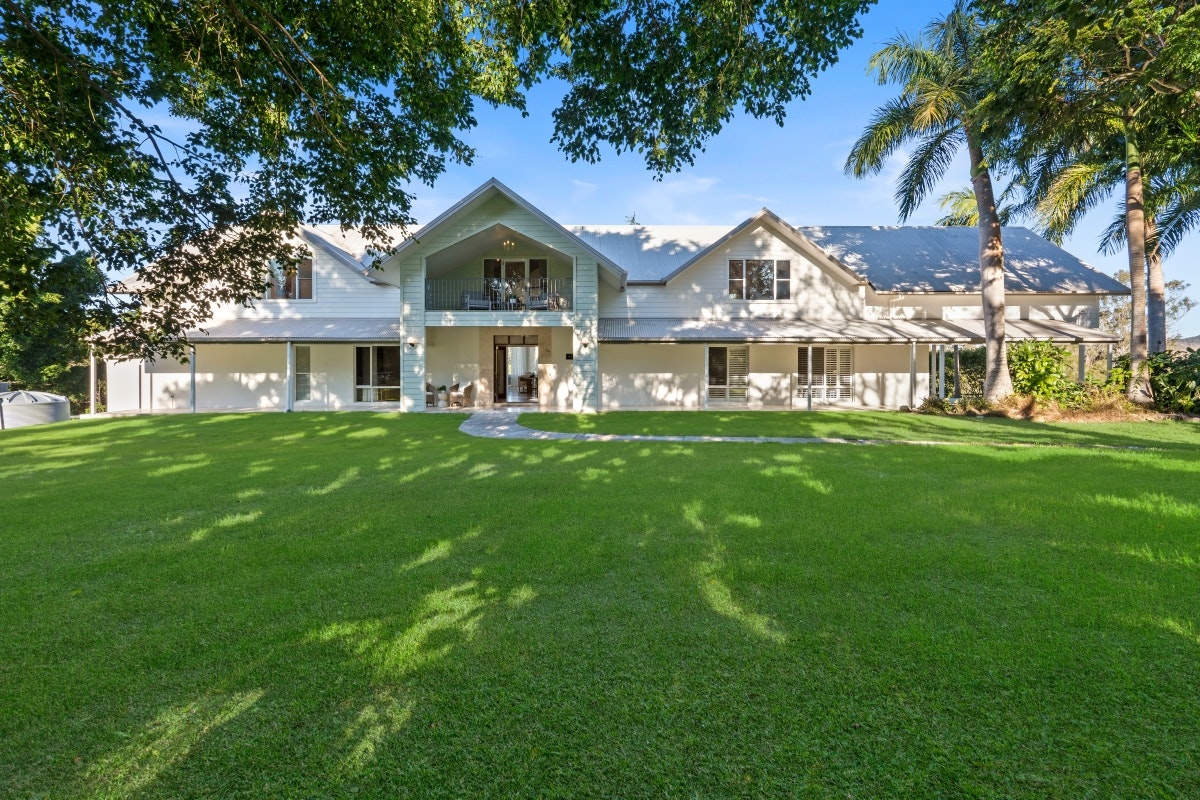
Make an enquiry
Get in contact with an agent now if you have any questions about this property.









