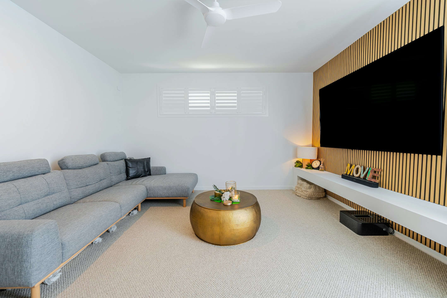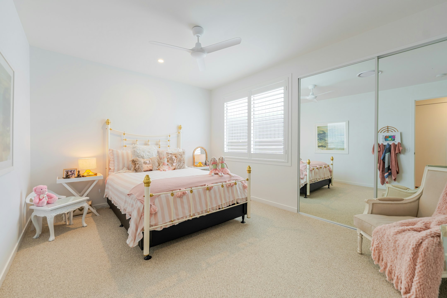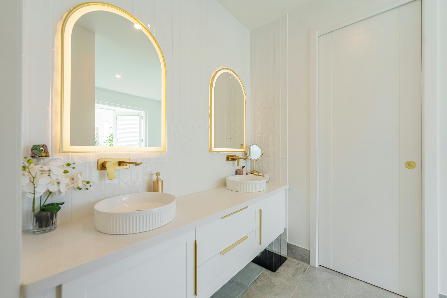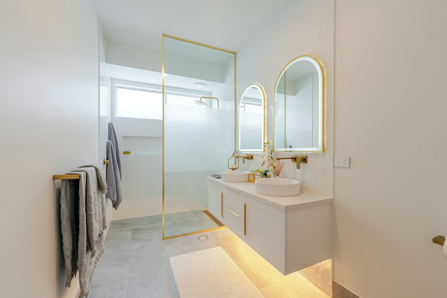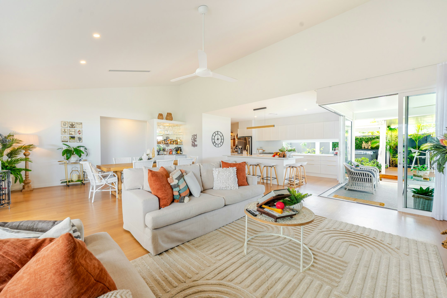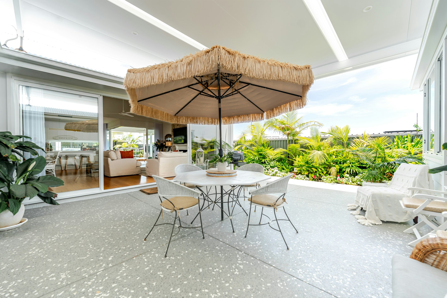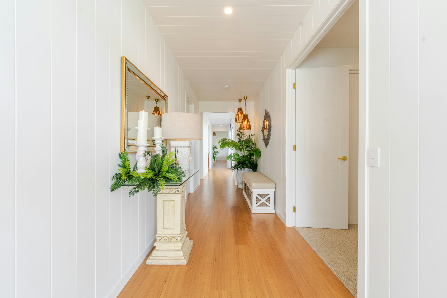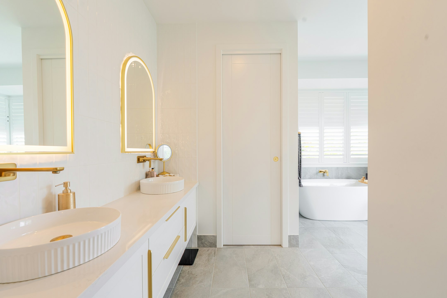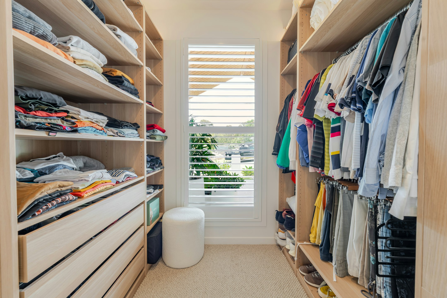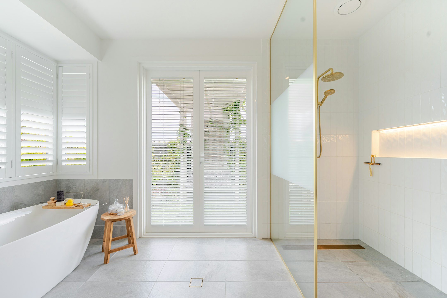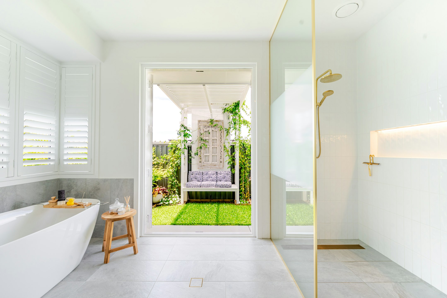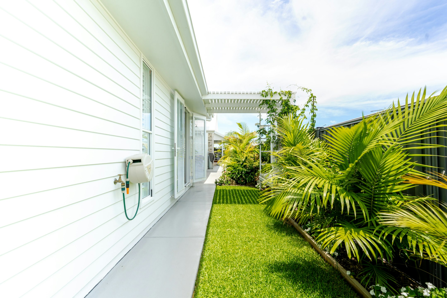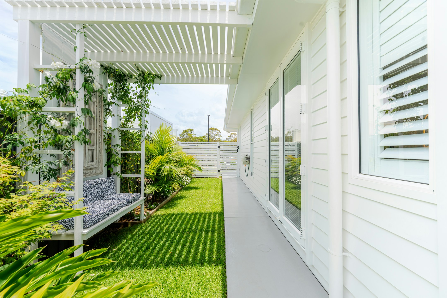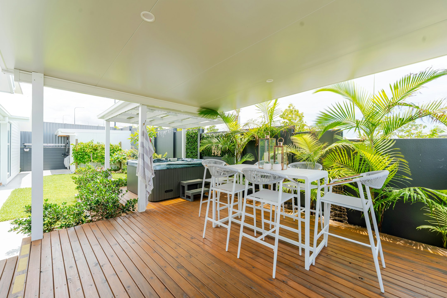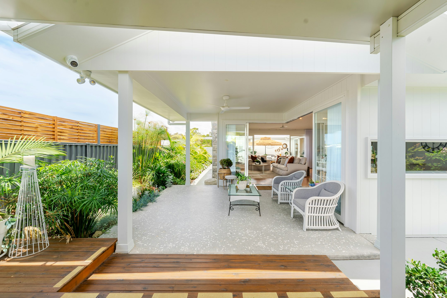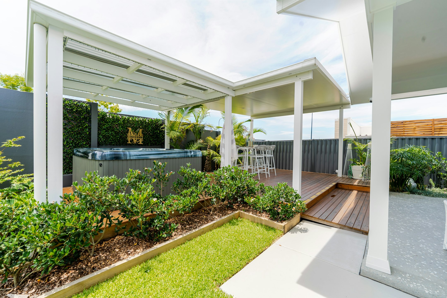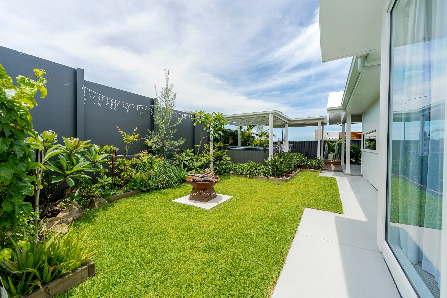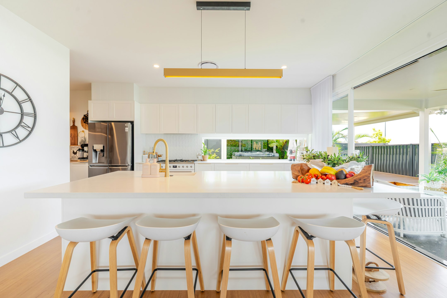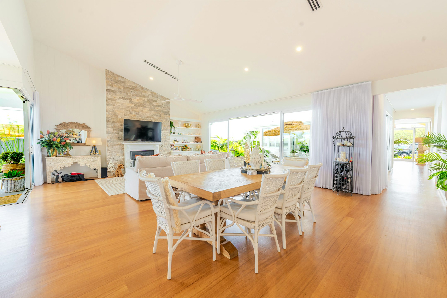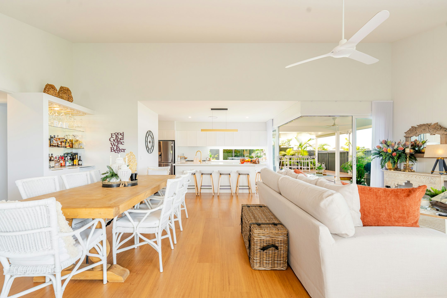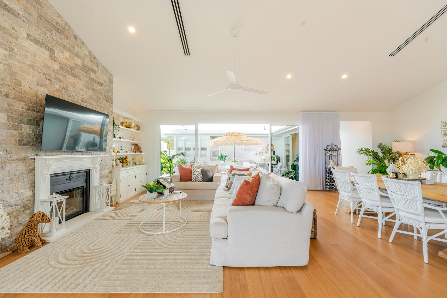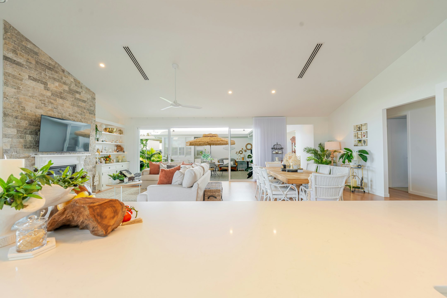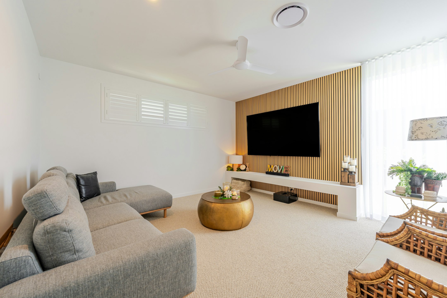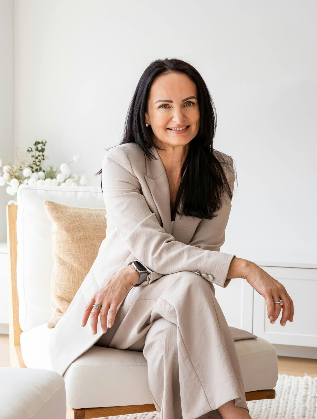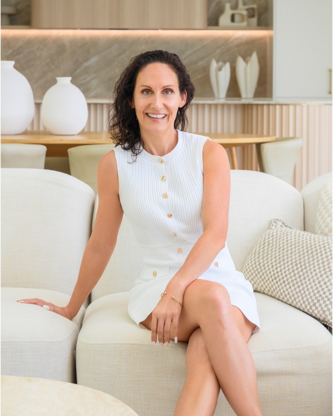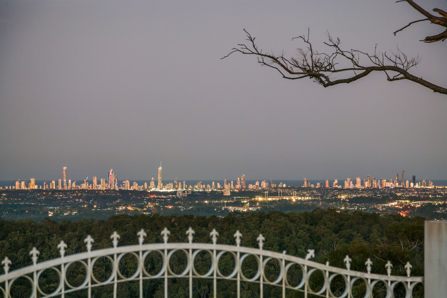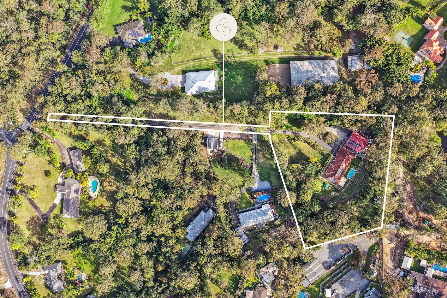13 Osprey Rise
WORONGARY
- 4
- 2
- 4
- 700sqm
Luxury Living Without Compromise
For a private viewing this Saturday 17/1/26 please call to arrange time
Welcome to 13 Osprey Rise 'Skyridge Estate' Worongary
Nearly 40 squares nestled in a highly sought after "Prominent" family friendly street, this exquisite custom built Open Plan bright modern home is a true entertainers dream offering a seamless blend of luxury top-quality appliances, finishes and designed to impeccable detail with beautiful views of the city.
Step inside to a light filled spacious domain with timber flooring throughout the living areas to external entertaining areas with family Spa, taking in the city views.
Property Features
• The Master King bedroom with a three section ensuite, separate toilet, huge double vanity with stone bench tops, 2 x Arched light mirrors. Freestanding oval bath, a very spacious shower, with double glass french doors leading to garden Arbour for that perfect hint of privacy and serenity.
• His and hers walk in robes that you can only dream of
• Powder room with night sensor lighting, and Arched light mirror.
• Huge laundry, including a Robinhood ironing station tucked away, plus an airing rack.
• Two king bedrooms for family living or guests, huge modern bathroom with a double stone vanity, including two arched mirrors with sensor lighting and sensor night lighting.
• This dream home also includes a multipurpose media room or fourth bedroom with a beautiful timber decorative panel wall.
• Moving into the living area with raked ceilings and a Chef's dream kitchen is a huge stone island bench with a farmhouse sink that fits six chairs for that cheese platter and conversation and huge window looking out to the tranquil backyard garden.
• A freestanding Smeg, gas and electric oven Schweigen silent exhaust fan ducted to outside, turning to Butlers pantry with a double door pantry, microwave, dishwasher and modern white double sink
• All Tapware and accessories are Caroma brushed gold.
• Ceiling fans plus fully ducted air conditioning throughout.
Both entertaining areas and front patio have a luxurious polished concrete finish plus a timber deck with a family spa,Taking in the magnificent city views day or night. Backyard area includes a mention for the tool shed, storage and workbench. Tropical gardens surround the entertaining area for that ultimate privacy. Huge double garage with Overhead storage and a unique epoxy flooring, all external doors have double locking systems, plus a Camera security for the external areas of the house
About Skyridge Estate Worongary
This magnificent new estate 10 minutes to the city, years of designing the Gumnut park, then meandering through the leafy wide streets with separate bike lane, to the top where the professional designers have an Ampitheatre, many barbecue areas, toilet facilities, dog run and a huge double Lorikeet playground, two separate areas full of unbelievable fun equipment areas, one for the tiny tots and the other for the more adventurous. So many fun hours. Skyridge has I huge parking facility, but the best of all is the amazing uninterrupted views of the city from Runaway Bay to Tweed heads, and a relaxing walk along the bush trial to the amphitheatre.
Future development is the shopping hub, restaurants and coffee precinct for all to enjoy.
Disclaimer: In preparing this information, we have used our best endeavours to ensure its accuracy and accept no responsibility for errors, omissions, or misstatements. Prospective purchasers should make their own enquiries to verify any details.
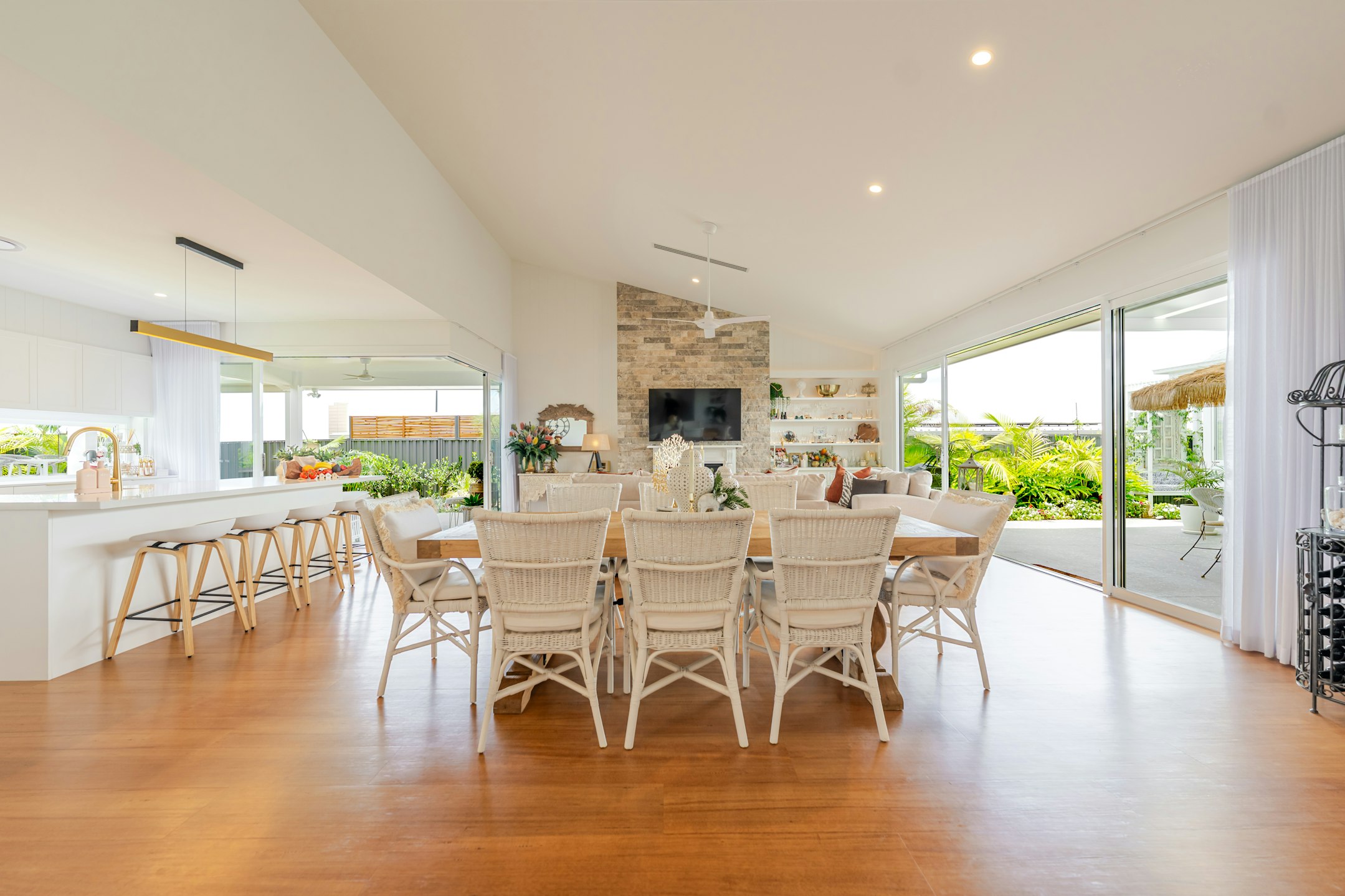

Make an enquiry
Get in contact with an agent now if you have any questions about this property.






