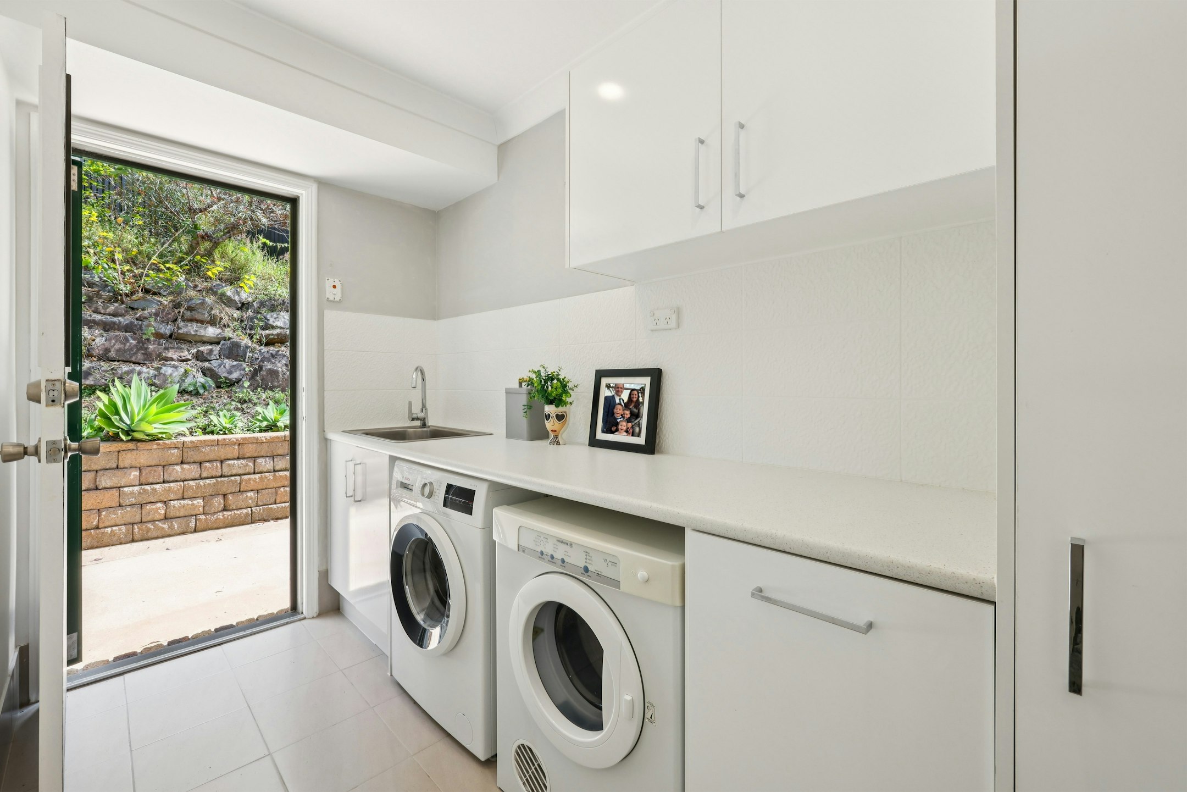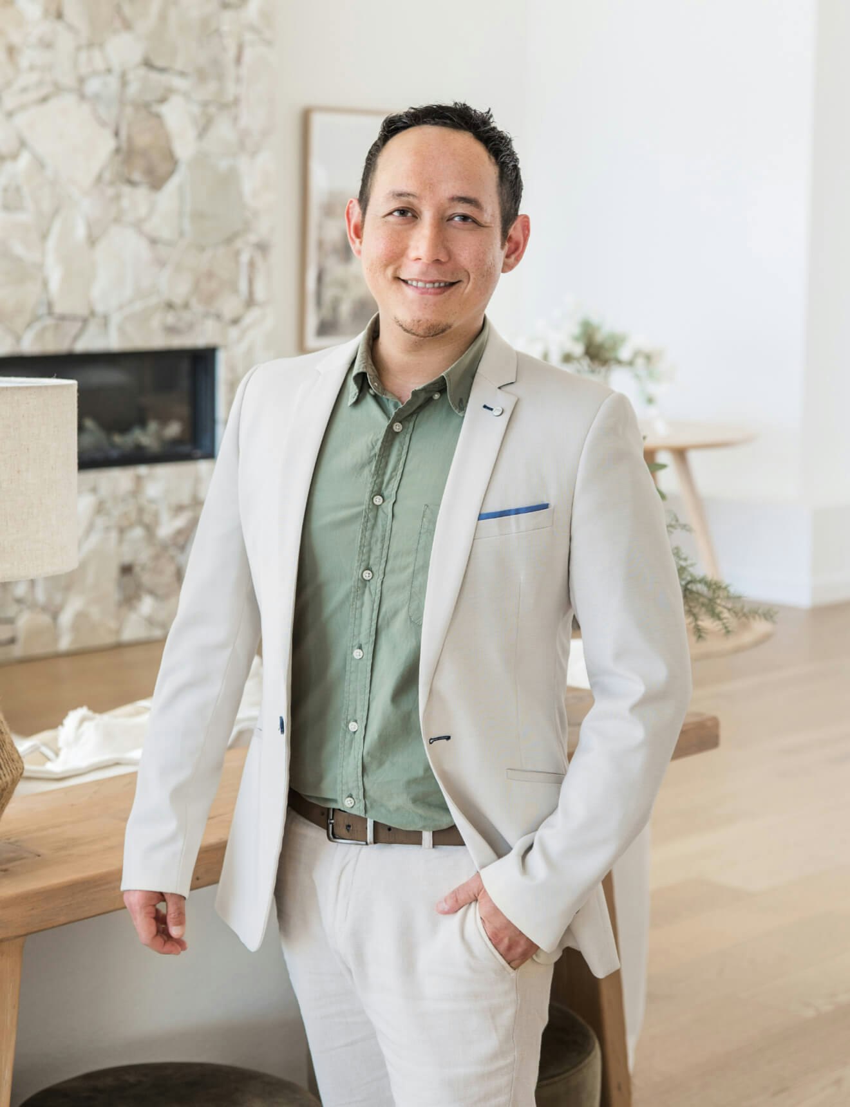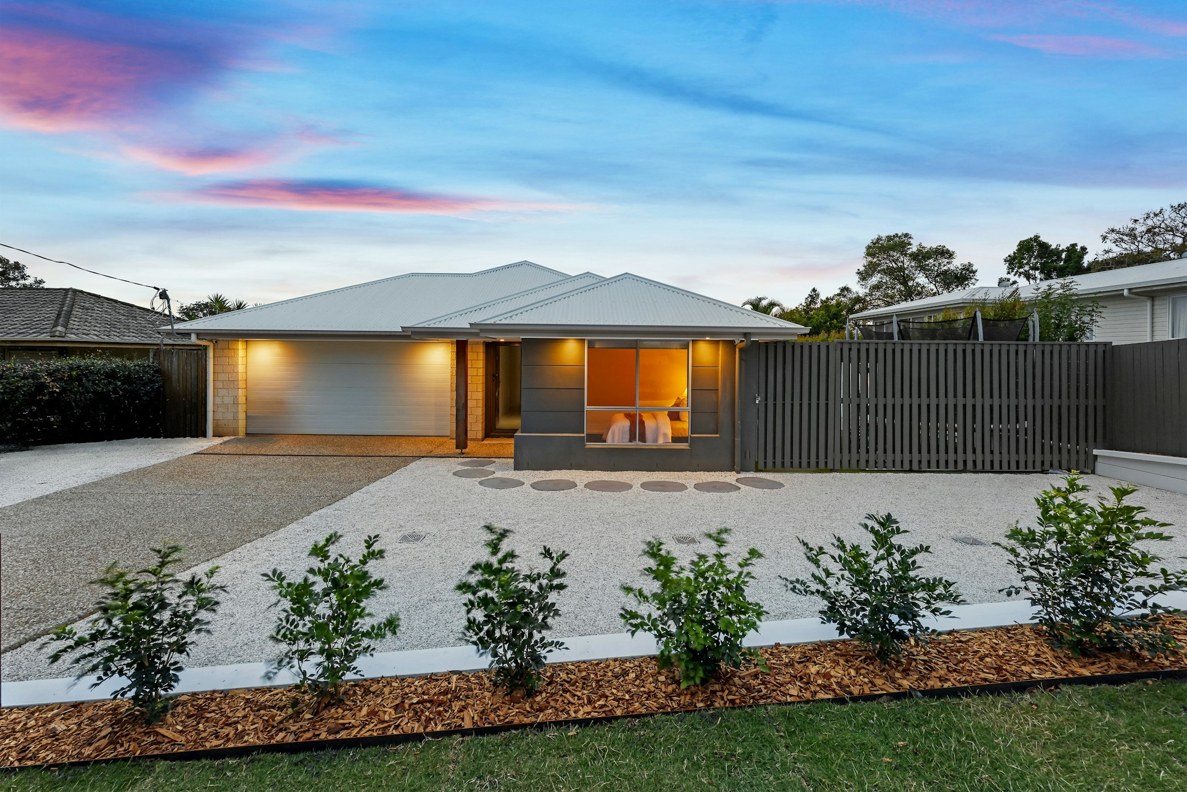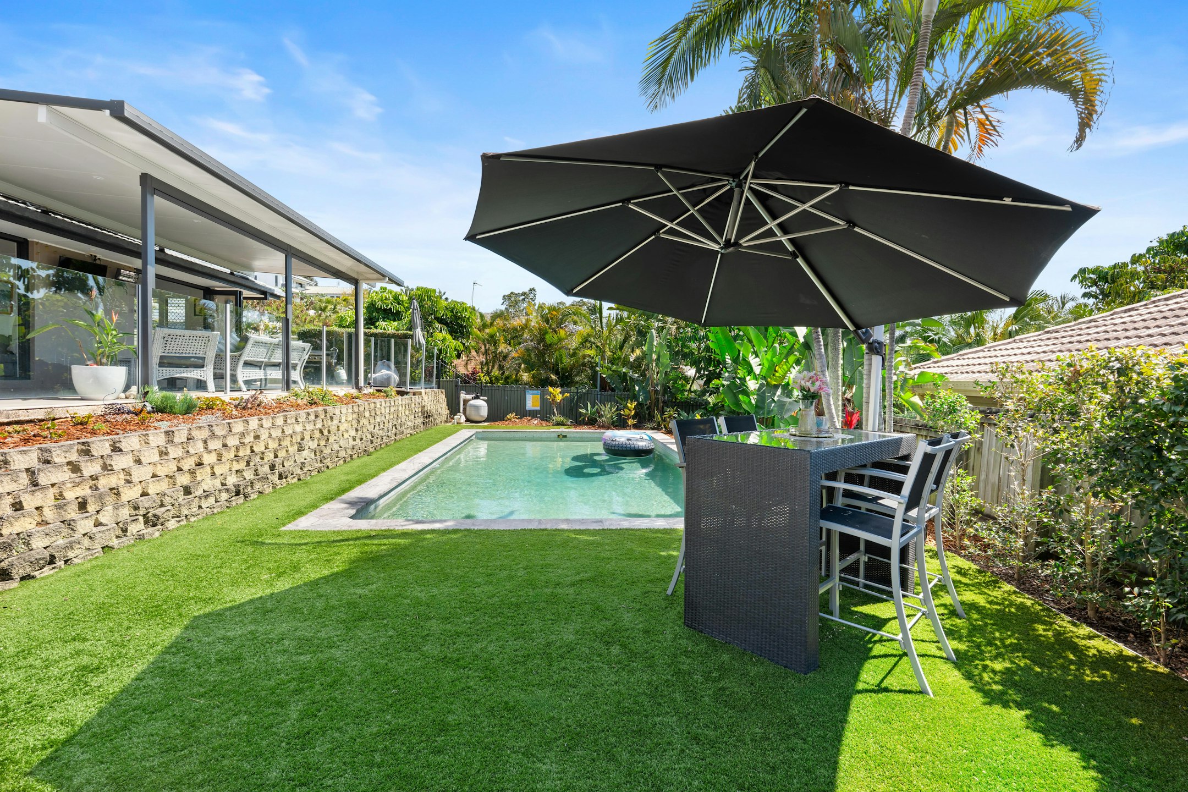101 San Fernando Drive
WORONGARY
- 4
- 2
- 4
- 2.496acre
SOLD BY JOHN SANTOS & KATIE PIKOS
Welcome to 101 San Fernando Drive - a residence that embodies sophistication, serenity, and the very best of modern acreage living. Beautifully renovated throughout, this single-level estate presents a rare fusion of timeless character, contemporary luxury; the ultimate in lifestyle flexibility and boundless land potential.
With its generous open-plan design, multiple living zones, and grand master suite, this home flows effortlessly for both refined entertaining and everyday family comfort. Outside, the lush grounds form a private sanctuary with a well positioned entertainment pavilion, perfect for relaxing or quiet retreat.
Set amidst lush, level grounds, this private sanctuary features an expansive entertainment pavilion- perfect for enjoying the idyllic acreage lifestyle today, with the flexibility to expand tomorrow. Whether adding a pool, a secondary dwelling, or bespoke outdoor living spaces, this property offers limitless possibilities to shape your ultimate retreat.
Main Residence Features
- Generous open-plan layout with multiple living zones and large expansive windows with abundance of natural light
- Expansive lounge and family rooms with A/C, fans and feature fireplace
- Designer kitchen with sweeping stone benchtops, premium stainless steel appliances, breakfast bar, and extensive storage
- Grand master suite featuring oversized walk-in robe, luxurious private ensuite and direct patio access
- Secondary bedrooms with excellent separation, built-in wardrobes, ceiling fans, and easy access to main bathroom
- Well-appointed study/office nook for privacy and quiet work
- Modern main bathroom with separated W/C, bathtub and large shower
- Oversized double garage plus expansive driveway with room for additional carport or recreational parking
- Generous and separate laundry with practical external access
Acreage & Lifestyle Features
- 10,100m² of spacious acreage- versatile land with room for expansion with scope for hobby farming, landscaping, or bespoke recreational additions
- Expansive entertainment pavilion - designed for all-season entertaining, complete with electricity, fan, space for lounging, dining, and celebrating in style
- Low-maintenance block with established gardens and room for a resort-style pool
- Potential for secondary dwelling, guesthouse, or large shed (STCA), offering flexibility for multi-generational living or investment
- Multiple outdoor entertaining spaces surrounded by greenery, perfect for alfresco dining or relaxing in complete privacy
- Large driveway with plenty of room for multiple vehicles, boats, caravans, trailers or additional carport
- Additional medium and small shed installed
- Security screens and glass sliding doors throughout
- Biocycle septic system on site
Location Highlights
Conveniently located within close proximity to the recently renovated Tallai Golf Course, several prestigious private schools, Worongary Shopping Village, Robina Hospital, Robina Town Centre and a variety of transport options. Enjoy the prestige of private acreage living without compromising on convenience. Just a short drive to Robina Town Centre, elite private schools, the M1, and world-renowned beaches, this property offers unrivalled accessibility from one of the Gold Coast's most exclusive addresses.
A lifestyle of distinction awaits, where style, comfort and convenience come together in flawless balance. This residence is more than a home; it is a private sanctuary, offering the rare opportunity to experience the very best of acreage living without compromise.
Contact John Santos on 0449 994 118 for more information.
Disclaimer: We have in preparing this information used our best endeavors to ensure that the information contained herein is true and accurate, but accept no responsibility and disclaim all liability in respect of any errors, omissions, inaccuracies or misstatements that may occur. Prospective vendors, purchasers & tenants should make their own enquiries to verify the information contained herein. Sold to DK & AK.
Features
- Generous open-plan layout with multiple living zones and large expansive windows with abundance of natural light
- Expansive lounge and family rooms with A/C, fans and feature fireplace
- Designer kitchen with sweeping stone benchtops, premium stainless steel appliances, breakfast bar, and extensive storage
- Grand master suite featuring oversized walk-in robe, luxurious private ensuite and direct patio access
- Secondary bedrooms with excellent separation, built-in wardrobes, ceiling fans, and easy access to main bathroom
- Well-appointed study/office nook for privacy and quiet work
- Modern main bathroom with separated W/C, bathtub and large shower
- Oversized double garage plus expansive driveway with room for additional carport or recreational parking
- Generous and separate laundry with practical external access
- 10,100m² of spacious acreage- versatile land with room for expansion with scope for hobby farming, landscaping, or bespoke recreational additions
- Expansive entertainment pavilion - designed for all-season entertaining, complete with electricity, fan, space for lounging, dining, and celebrating in style
- Low-maintenance block with established gardens and room for a resort-style pool
- Potential for secondary dwelling, guesthouse, or large shed (STCA), offering flexibility for multi-generational living or investment
- Multiple outdoor entertaining spaces surrounded by greenery, perfect for alfresco dining or relaxing in complete privacy
- Large driveway with plenty of room for multiple vehicles, boats, caravans, trailers or additional carport
- Additional medium and small shed installed
- Security screens and glass sliding doors throughout
- Biocycle septic system on site
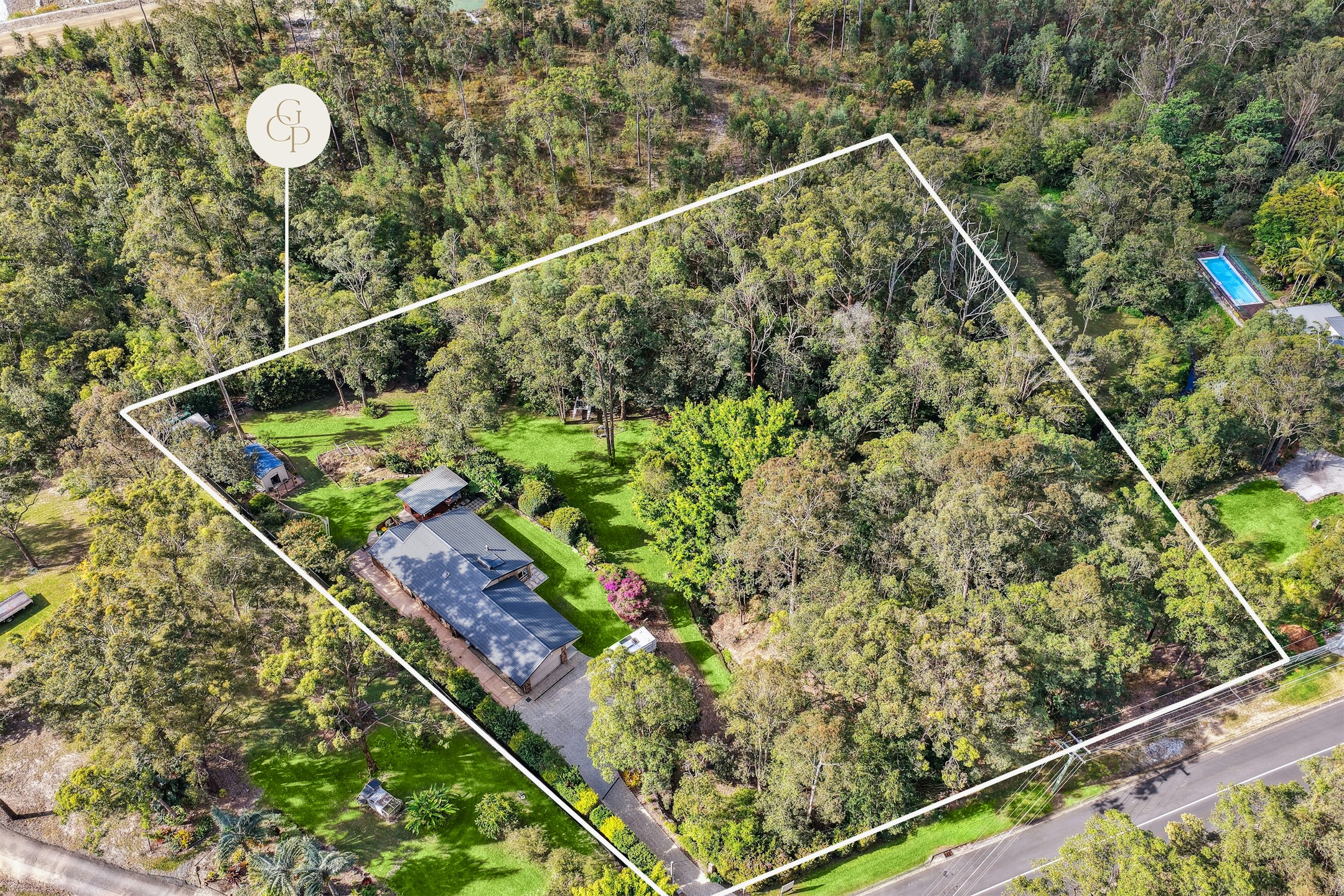
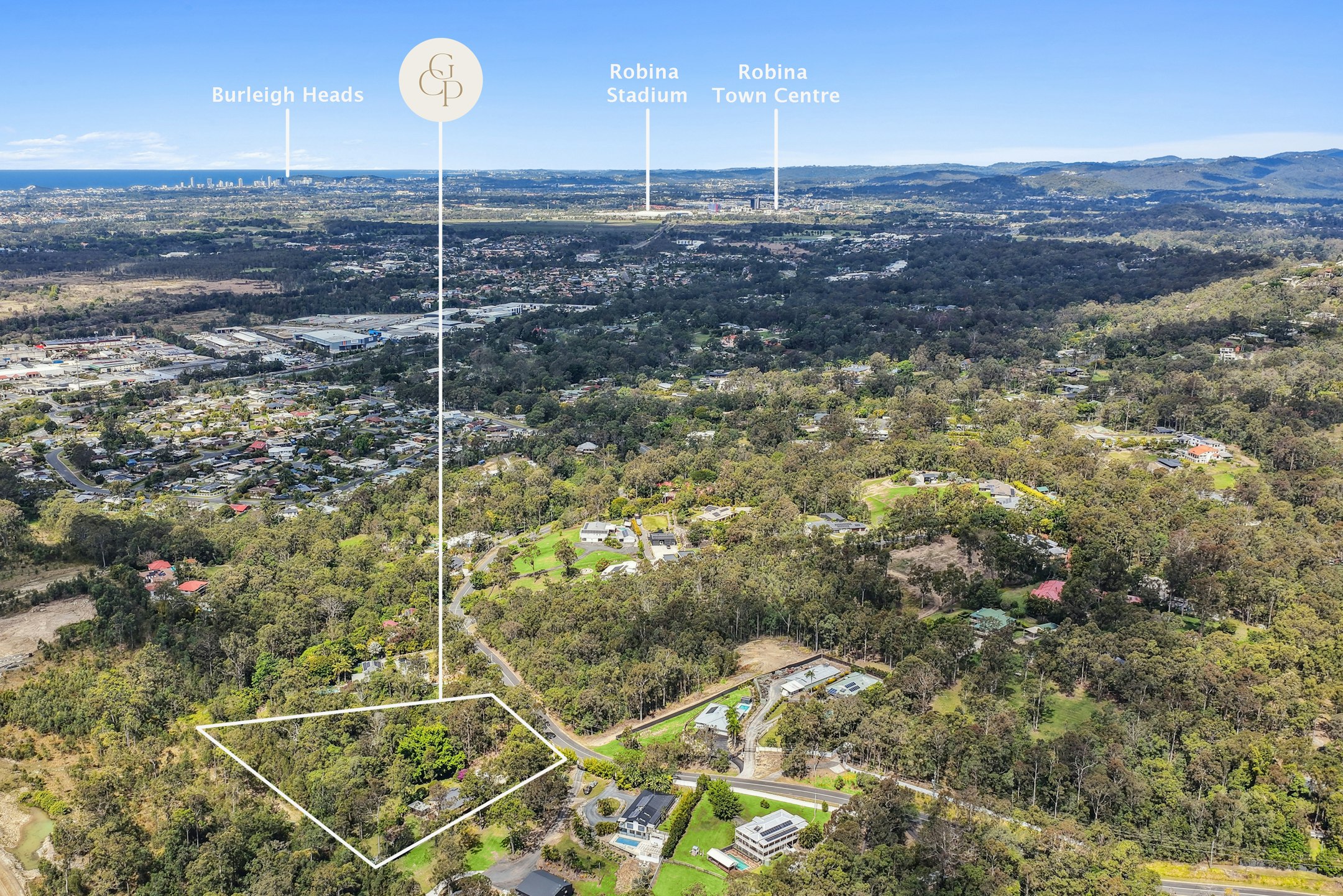
Make an enquiry
Get in contact with an agent now if you have any questions about this property.




















