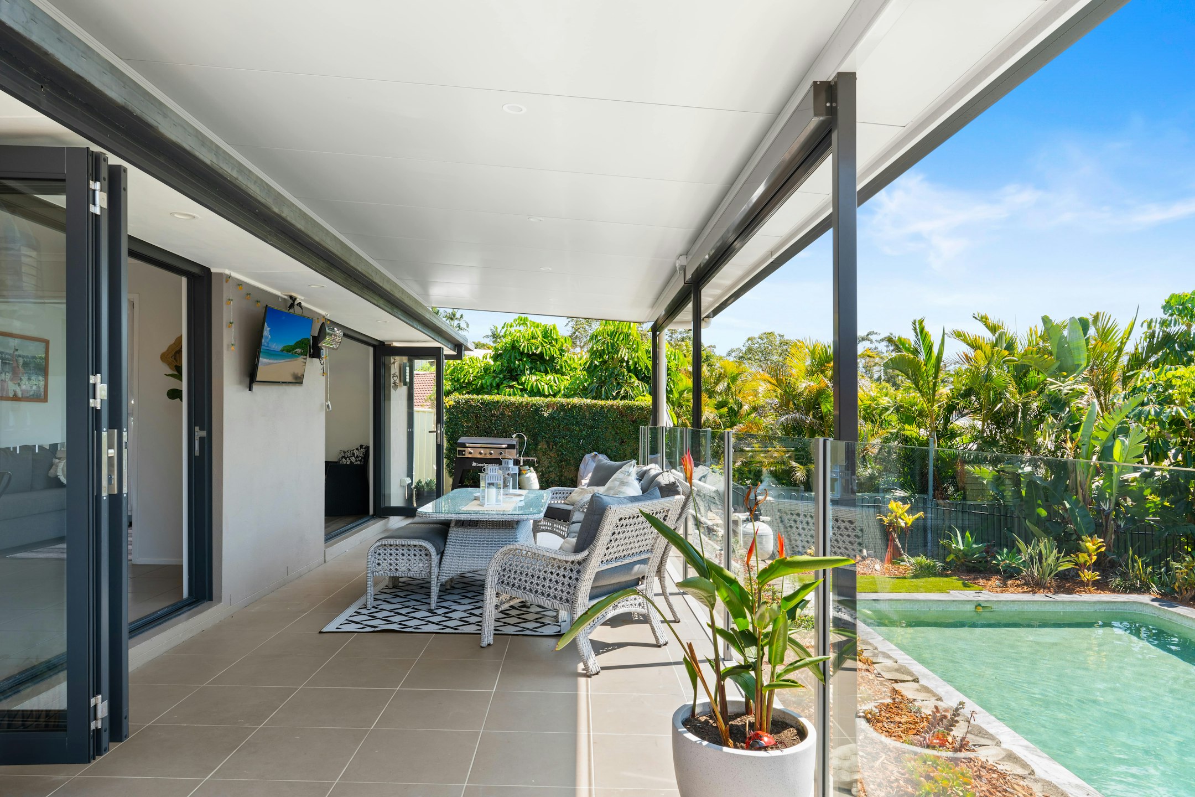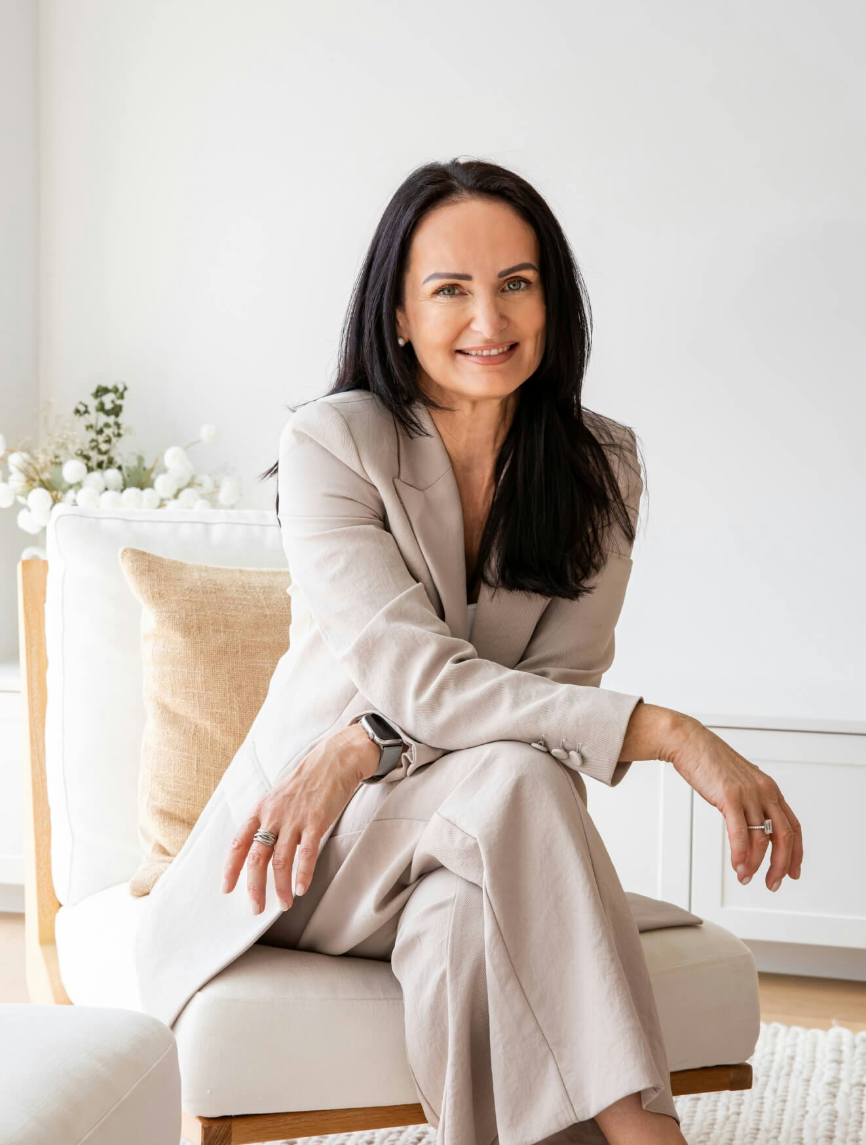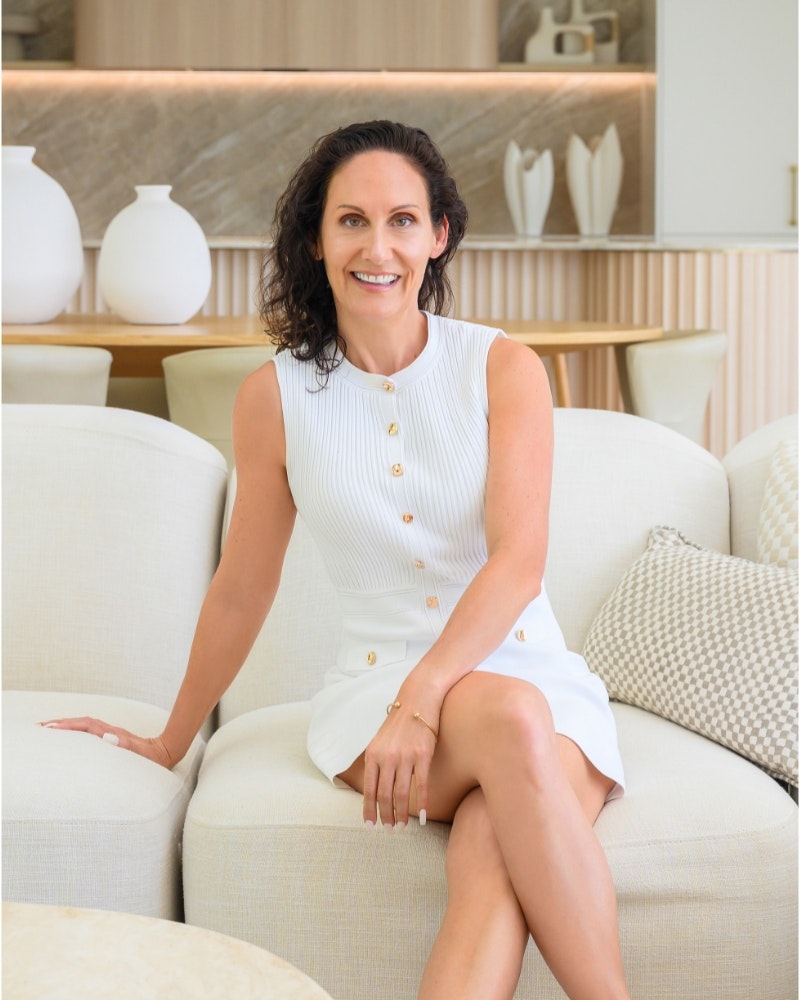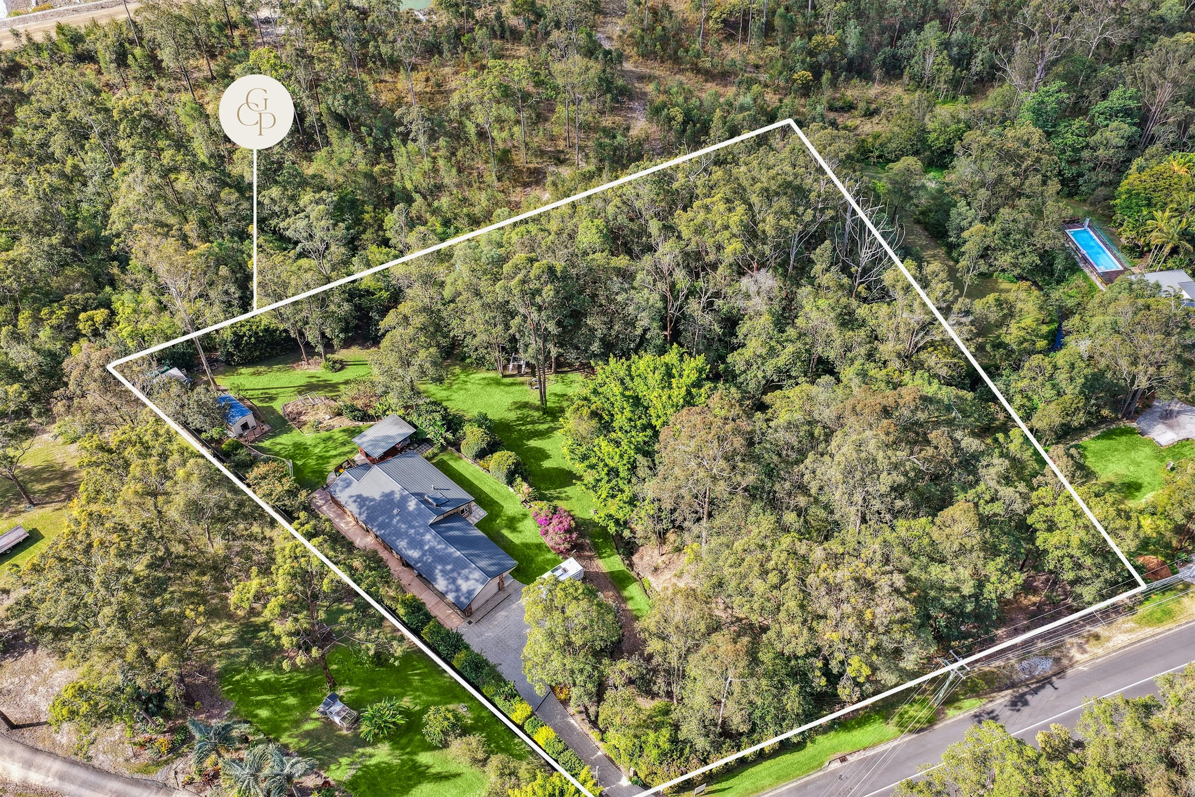22 Huntingdale Crescent
ROBINA
- 4
- 2
- 6
- 769sqm
SOLD BY TINA NENADIC AND JULIANNE PETERSEN
Welcome home to 22 Huntingdale Crescent, Robina
Privately positioned on a generous block in a quiet and family-friendly pocket of Robina, this beautifully presented four-bedroom home offers comfort, space, and a seamless indoor-outdoor lifestyle.
From the moment you step through the entry, you're greeted by a sense of warmth and welcome. Inside, light-filled living zones, smart functionality, and stylish finishes come together to create a home that's as practical as it is peaceful.
The flexible floorplan caters to growing families or those who work from home, with two spacious living areas, a separate study, and effortless flow to an expansive undercover entertaining area. Plantation shutters & feature lighting add touches of character, while air-conditioning throughout ensures year-round comfort.
At the heart of the home, the kitchen features a breakfast bar with pendant lighting, servery window to outside, ample cabinetry, and an abundance of natural light. It's perfect for entertaining, whether you're hosting guests inside or enjoying the outdoors with views over the sparkling in-ground pool and lush tropical gardens.
The master suite is located the front of the home and features a charming bay window, walk-in robe, and ensuite with dual vanities and shower. Each of the additional bedrooms includes air-conditioning, with one bedroom offering direct access to the poolside patio.
Outside, the private backyard includes a grassed area for kids or pets to play, a garden shed for added storage, and a fully fenced pool area surrounded by mature landscaping. A large double garage provides direct access to the backyard, ideal for tradies, tinkerers or storing extra gear.
Ideally located just minutes to Robina Town Centre, local schools, golf courses and medical facilities, this move-in ready home delivers the best of suburban convenience with relaxed Gold Coast charm.
KEY FEATURES:
- Family-friendly floor plan with 4 bedrooms + study + 2 bathrooms
- Two generous living areas with seamless indoor-outdoor connection
- Central kitchen with breakfast bar, servery window & ample storage
- Air conditioning & ceiling fans throughout for year-round comfort
- Expansive undercover entertaining overlooking pool & tropical gardens
- 8.10klw solar system with 27 panels
- Double garage with access to backyard
ROBINA
A Central, Well-Planned Community
Robina, one of Queensland's fastest-growing areas, combines modern amenities with stunning natural surroundings. Located just 13 minutes from Broadbeach, it has transformed from a swampy paddock into a desirable hub with parks, playgrounds, and walking trails, supporting a community of over 23,000 residents (2016 Census). Future developments like the Robina City Parklands Project promise even more green spaces and opportunities.
Top Schools
Robina boasts excellent educational facilities, including Bond University, Australia's first private not-for-profit university, Robina State Primary School (Prep to Year 6), and Robina High School with its specialized sports academy (Years 7-12).
Shopping and Dining
Robina Town Centre is the area's shopping and dining hub, with over 400 retail outlets and real-time parking updates. For a cozy, local experience, Robina Shopping Village offers cafes, a bakery, an IGA, and more.
Sports and Recreation
Robina is home to CBUS Stadium, hosting the NRL Gold Coast Titans and major events, as well as top golf courses like The Glades. Outdoor enthusiasts can enjoy green spaces like Robina Common, Cheltenham Park, and future parklands.
Convenient Transport and Beaches Nearby
With excellent bus services, a train station, and proximity to beaches like Miami and Mermaid (15 minutes away), Robina offers easy access to both the Gold Coast and beyond.
Robina combines convenience, lifestyle, and opportunities, making it a fantastic place to live!
Ready to Experience Life in Robina?
Want to explore everything Robina has to offer? Our professional, friendly, and local team is here to help. Contact us today at 07 5593 3111 to learn more or arrange a viewing.
Disclaimer: In the preparation of this information, we have used our best endeavours to ensure that the information contained herein is true and accurate, and accept no responsibility and disclaim all liability in respect of any errors, omissions, inaccuracies or misstatements that may occur. Prospective purchasers should make their own enquiries to verify any information contained herein.
Features
- Family-friendly floor plan with 4 bedrooms + study + 2 bathrooms
- Two generous living areas with seamless indoor-outdoor connection
- Central kitchen with breakfast bar, servery window & ample storage
- Air conditioning & ceiling fans throughout for year-round comfort
- Expansive undercover entertaining overlooking pool & tropical gardens
- 8.10klw solar system with 27 panels
- Double garage with access to backyard
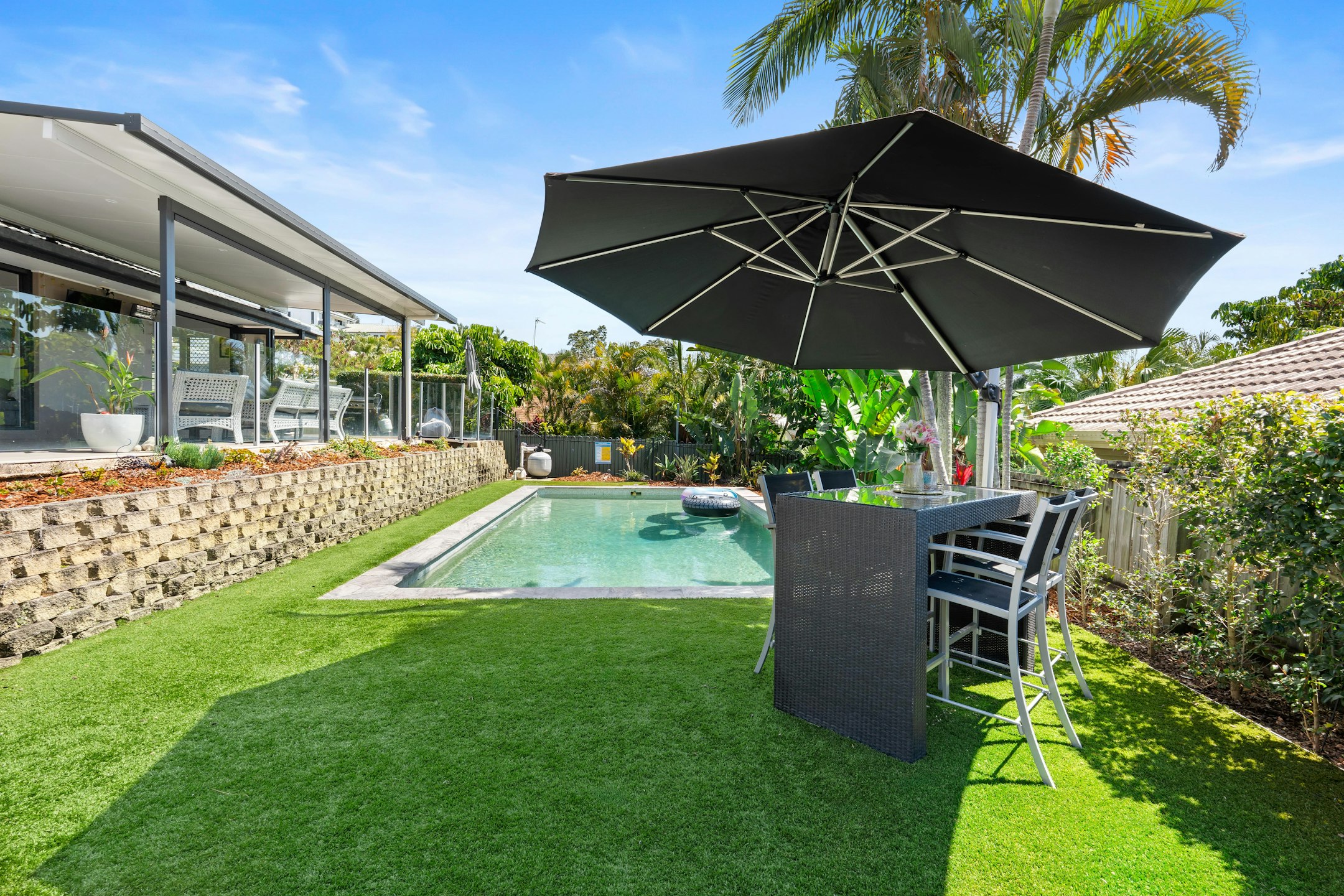
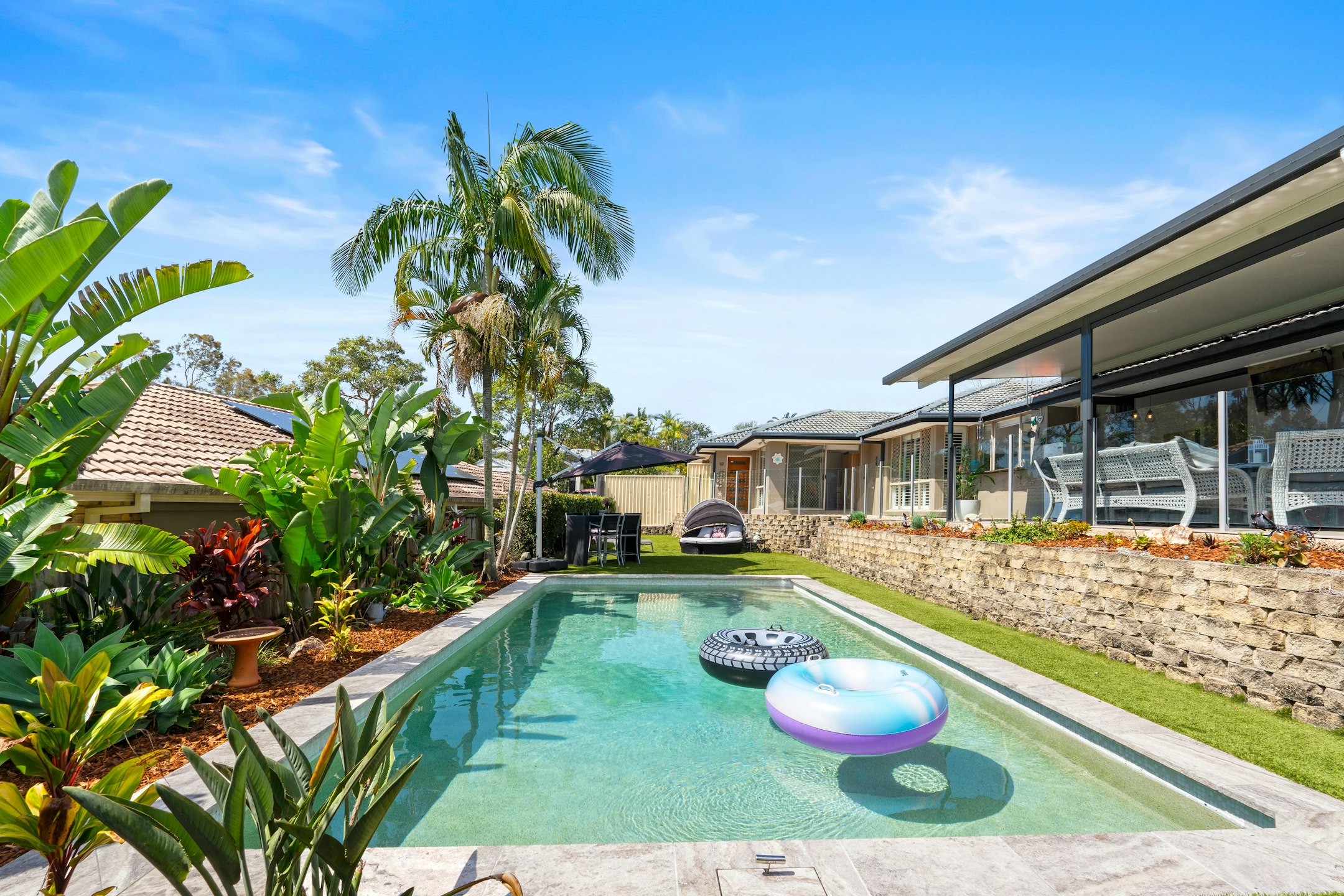
Make an enquiry
Get in contact with an agent now if you have any questions about this property.


